 Property Type :
Villa
Property Type :
Villa  3 Bedrooms
3 Bedrooms 2.5 Bathrooms
2.5 Bathrooms  6 to
8 Sleeps
6 to
8 Sleeps |
The Ekklisies Villas have a lovely rural location on the edge of Kefalas village with dramatic views over the surrounding valleys of olive groves and cypress trees to the stunning White Mountains, and to Souda Bay in the distance. The general stores, cafes and taverna in the village are only a flat 7 minute walk from the villas, and the sandy beach and many amenities in Almyrida is a scenic 15 minute drive. Each villa has been carefully crafted to beautifully combine traditional island style with modern comforts. The charm of the villas is enhanced by the exposed beamed ceilings and 2 bedroom floors made from local cypress wood, a fireplace, window surrounds and porch columns and arches all made from local stone, brass bathroom fittings, and traditional lace curtains on all of the windows. The attractive and comfortable interiors open out onto tiled south and west facing terraces with lovely views to the mountains, shaded by wooden pergolas with terracotta roof tiles. The gardens have grassed lawns surrounding the large individual swimming pools perfect for children to play on. A pergola to the side of each pool shades a dining and barbeque area, and there is an abundance of garden furniture on all the terraces including sun-beds, umbrellas, director's chairs, dining and coffee tables. The three villas are distanced 20 metres apart and privacy is provided by natural stone walls, conifer trees and shrubs. The individual gardens have been designed by the gardener to be unique and have therefore been planted with a variety of mature trees and shrubs including olive trees, date palms, Washingtonian palms, oleanders, and geraniums. Villa 1 has a stone wall that runs alongside the rural road which is covered in ivy, and a lovely flowerbed next to the kitchen which is full of roses, magnolia and birds of paradise. Villa 2 has ivy growing all over the front wall and railings, a bank covered in flowering mesembryanthum, and a group of mature conifers and olives along the front wall of the property. The north side of Villa 3 borders acres of olive groves and pine trees which sweep downhill towards the coastline. Beautifully furnished throughout with elegant dark wood furniture handmade at the workshop of a local craftsman, doors, windows, shutters, pergolas, kitchen cabinets, beamed ceiling, and 2 of the bedroom floors have also been made to match. Warm cream coloured walls, downstairs cream floor tiles, and cream kitchen wall tiles co-ordinate perfectly with the wood, and quaint framed black and white prints of Old Chania Town in the last century line decorate the walls. The thoughtful owners live in Chania but are always available if there is anything that they can do to make your stay at The Ekklisies Villas more comfortable. Upon arrival you will find not only the K-Travel welcome pack, but also fresh fruit, sweets, nuts and raki (the local firewater) that Yiannis and Zoe will have left for you. They have also provided for every modern comfort such as satellite TV, DVD and CD players, a washing machine, a BBQ, and air conditioning units in the 3 main bedrooms. For the cooler nights early and late season there is a fireplace in the living room and the a/c units also double up as heaters. There is solar powered hot water or a back-up immersion heater, and large reserve water storage tanks for those times in the summer when water is restricted. The Ekklisies Villas are a lovely escape from the crowds whilst not being very far from the many local amenities. The villas are perfect either individually, or booked together for larger families and groups who would like to be near to each other yet also have some privacy. Ground Floor: Open plan living room, dining room and kitchen, 1 half bathroom. The front door opens out from the covered front porch into the living room. The half bathroom is just as you go in the door and has a toilet, a washbasin and a mirror. The focal point of the living room is the stone fireplace which has a wooden shelf above which holds a good selection of books. The lounge has a long elegant wood sofa with navy blue and gold fabric, a matching armchair, a coffee table, a TV/DVD/stereo unit, and a large clay pot with a marble top which supports a table lamp. French doors lead out from the living room onto a pergola covered terrace which is 2 steps down from the pool area. The dining area has a dining table and chairs which seats 6, 3 brass and frosted glass wall lamps, a sideboard, and 3 windows which look out over the garden and pool. The modern, fully equipped kitchen has wood cupboards, cream wall tiles, an electric cooker, a large fridge/ freezer, a microwave oven, a coffeemaker and a washing machine. The window looks out over the front garden, and a door leads out to a covered porch next to the pool. First floor (17 steps from the ground floor): a hallway, 2 double bedrooms, 1 twin bedroom, and 1 bathroom. The twin bedroom has 2 carved single beds, 2 bedside tables, 2 overhead reading lamps, a wall mirror, and a wardrobe which has hanging space and drawers. Double doors lead out onto a small covered terrace with views over the pool and a neighbouring villa, across olive groves to the White Mountains to the south, and to the Turkish fort at Aptera and Souda Bay in the distance. |
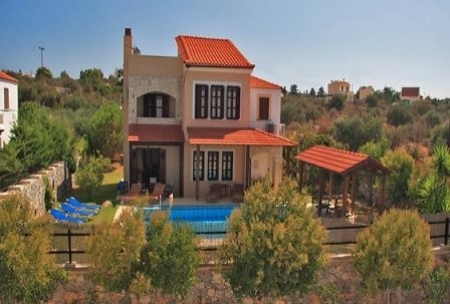
Exterior View with Pool
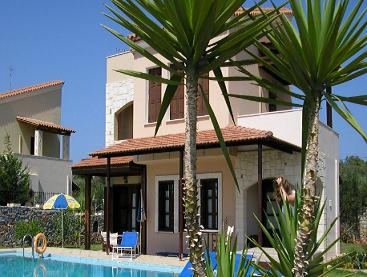
Exterior View from Pool
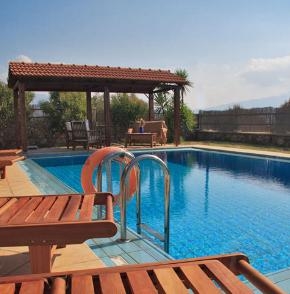
Pool Area
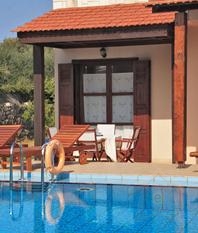
Pool Area
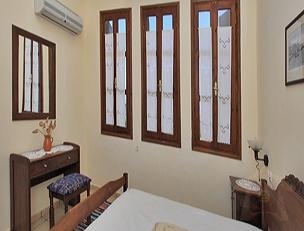
Bedroom
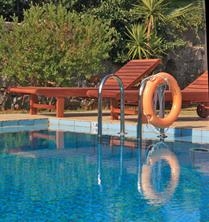
Swimming Pool
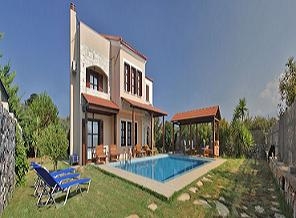
Exterior View with Pool
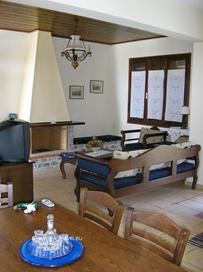
Living and Dining Area
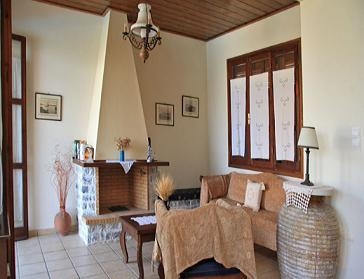
Living Area
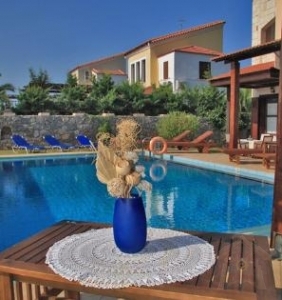
Swimming Pool
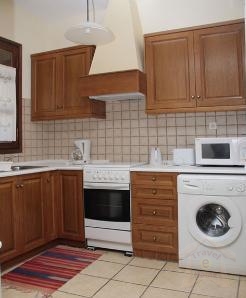
Kitchen
 Booked
Booked Available
Available