 Property Type :
Barn
Property Type :
Barn  3 Bedrooms
3 Bedrooms 2 Bathrooms
2 Bathrooms  4 to
6 Sleeps
4 to
6 Sleeps |
This barn conversion has a large first floor room (36' x 16'; 10M x 4.8 M approx), where the kitchen, dining area and living area are all in one open space, with wide-ranging views of the surrounding countryside. Downstairs there are three bedrooms (one with a double bed, one with twin beds and one with full size, top quality bunk beds), a bathroom (with basin, toilet and bath with shower), and a second lavatory and wash room with tumble drier and washing machine. The ground floor is carpeted throughout and the original oak beams are left exposed. |
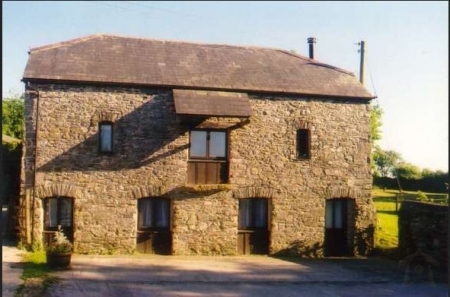
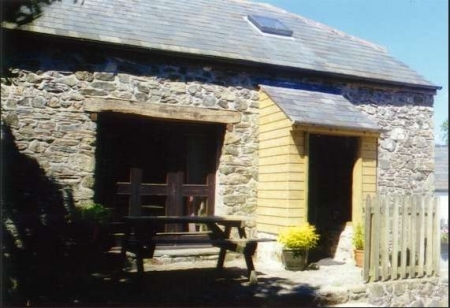
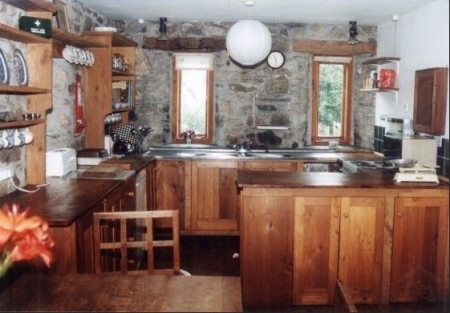
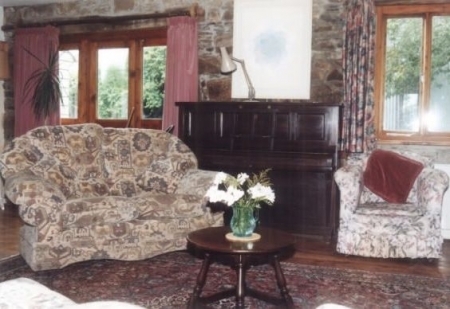
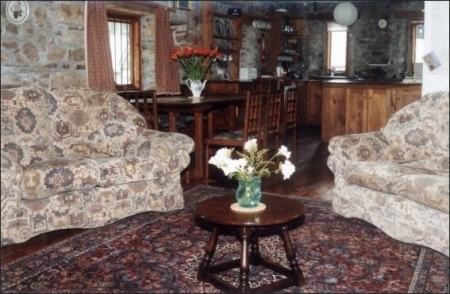
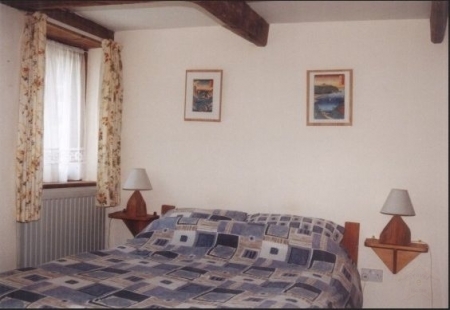

 Booked
Booked Available
Available