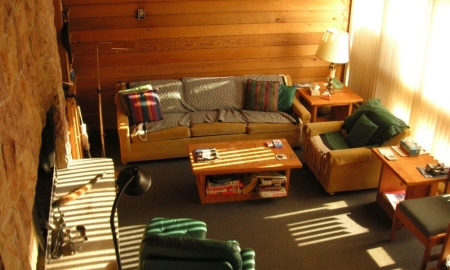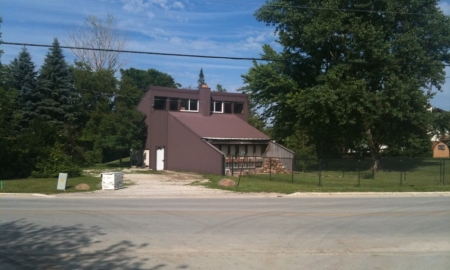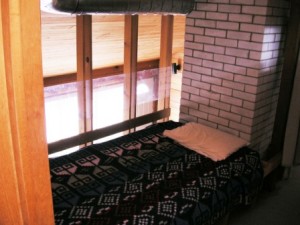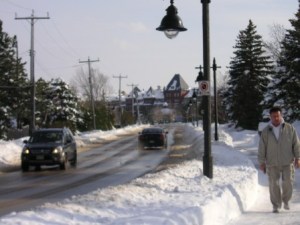 Property Type :
Cottage
Property Type :
Cottage  3 Bedrooms
3 Bedrooms 2 Bathrooms
2 Bathrooms  6 to
10 Sleeps
6 to
10 Sleeps |
This chalet was designed by my uncle and built by my dad, in the early 1970’s. I was about 9 years old and I remember going up on the weekends to help. The chalet is a one and a half story cottage. It is about 1100 sq. ft. and features 3 cozy Bedrooms, 1.5 bathrooms, a large warm living room with a massive stone fireplace that is open on both sides and capable of burning 4’ logs. The chalet has an open cabin design, and the feature that seems to attract the most attention are the two chimney beds that overlook the living room, and the upper loft, with its four massive windows that look out onto the mountain. The cabin upstairs features the master bedroom with a comfortable queen size bed and a large window that faces out to the mountain. Immediately next to the master bedroom is a guest bedroom. This is a larger room with two twin beds and a ladder that provides access to the upper loft area. The two twin beds that my family referred to as chimney beds are built on either side of the chimney in the upstairs hallway and look over the large living room that is below. Also upstairs are the two bathrooms, one full four piece bathroom and a second powder room. The main floor features the huge living room and well equipped kitchen that are separated by the massive stone fireplace. It also has the 2nd guest room complete with queen size bed and a medium size room by the main front door, that we usually called the mud room as invariably it was the place where we removed our wet messy ski boots, before going into the house. |
|
A nominal cleaning fee and taxes are charged on all rentals. Pets are OK with owners permission ($5 Per Day, $25 Per Week). All security/damage deposits are returned within 10 days of departure unless damage is evident. All rentals must be fully paid (including all security deposits) at least 30 days in advance of the reservation date. |




 Booked
Booked Available
Available