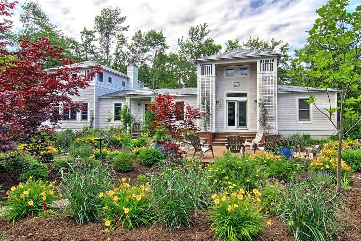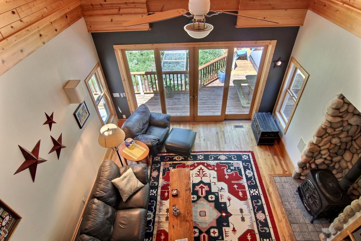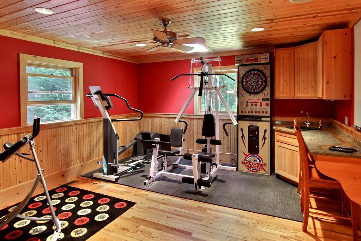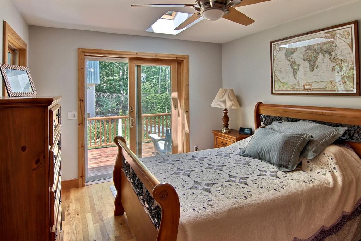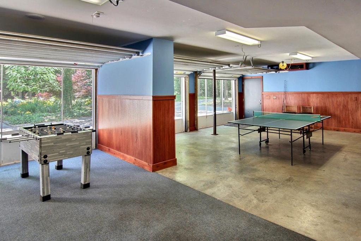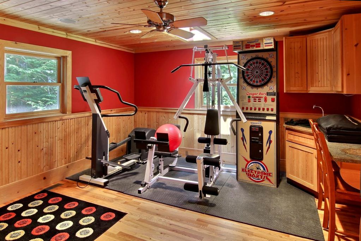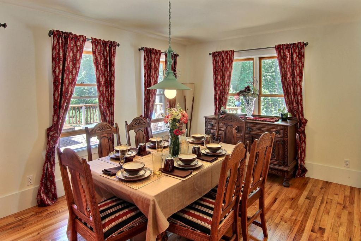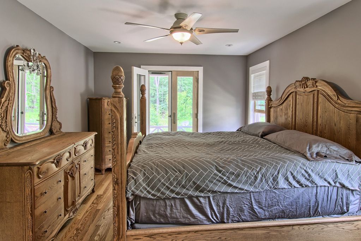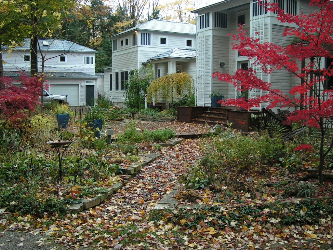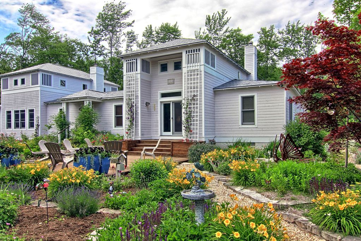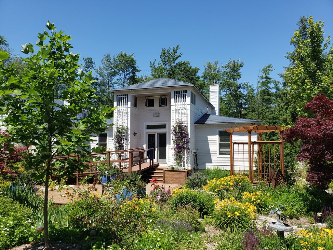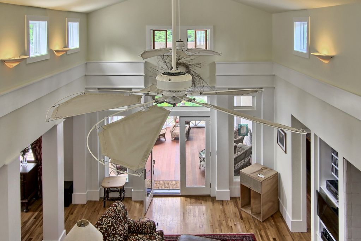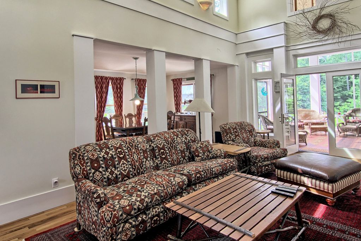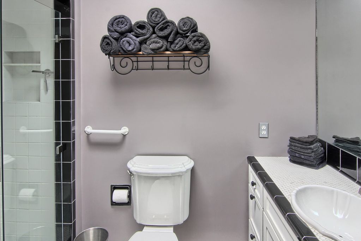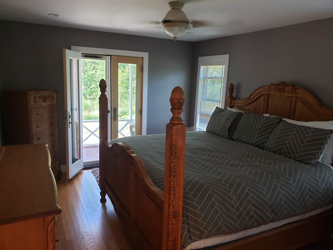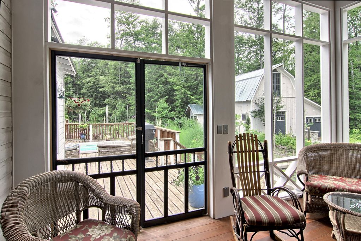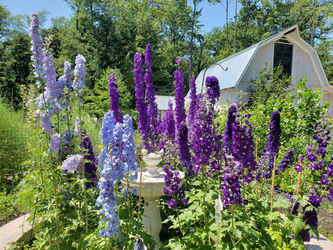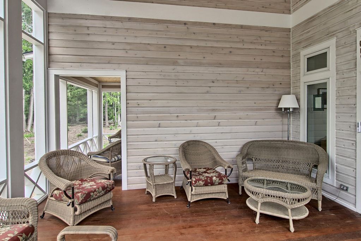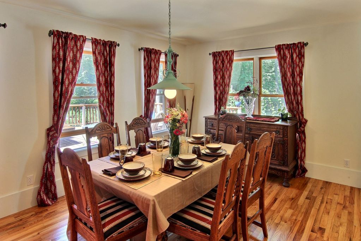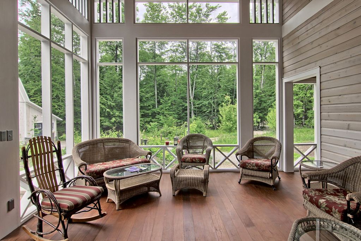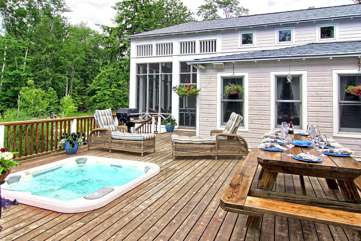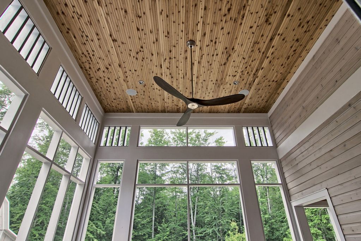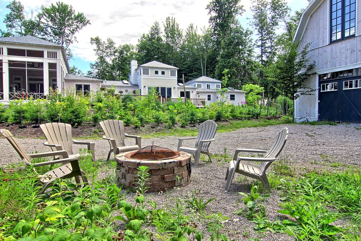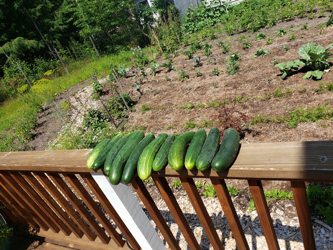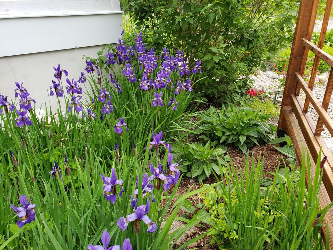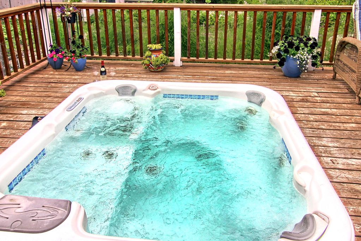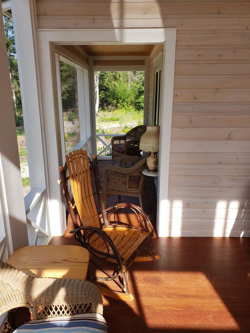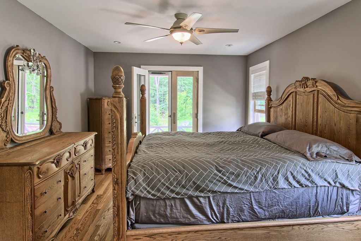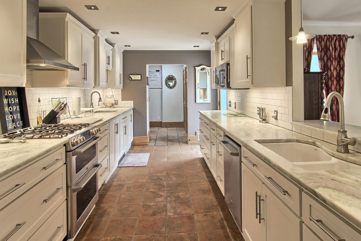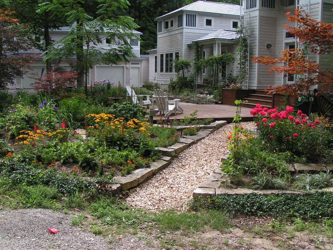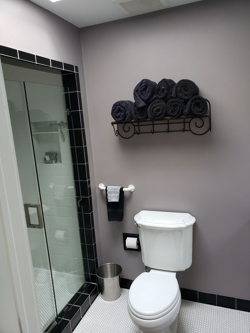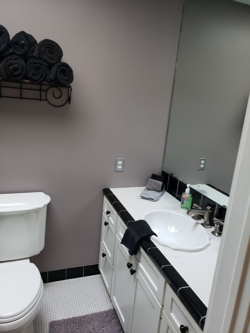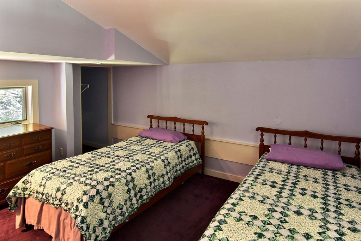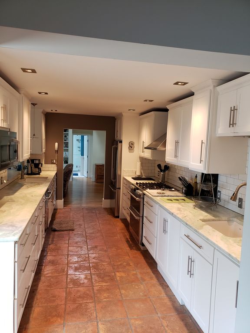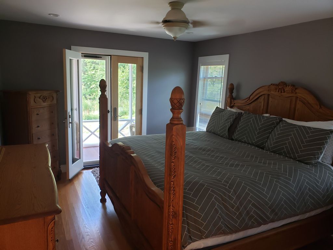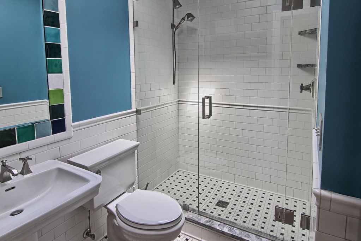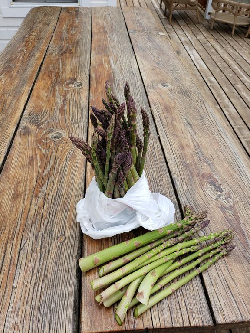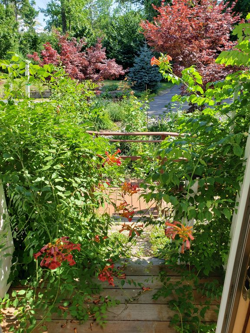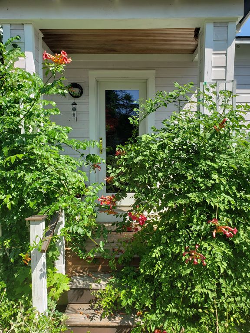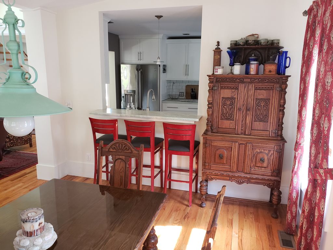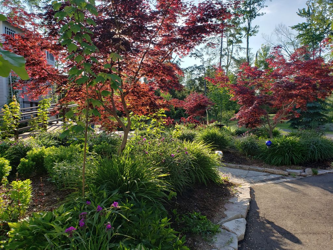Smittys GA is a unique home situated on a very private seven acre partially wooded site, surrounded by flower gardens, featuring neo-classical inspired architectural elements uncommon to the area.
The main home features 3 bedrooms (1K,2Q), 2 loft bedrooms (1Q, 2T), 3 bathrooms, 2 spacious living rooms with 20' ceilings, an exercise room complete with a flat screen TV, stereo, universal weight machine, Precor elliptical glider and yes a ceiling fan. The home also features a screened in, fully finished, heated (hopefully not needed but there if it is) 3 stall garage with an all-weather ping pong table which can safely be taken outdoors, Tournament Foosball table (indoor only), stereo and also a lighted, marked, outdoor (driveway) 1/2 court basketball court also with stereo.
Inside the home the dining room opens to the formal living room (living room one) which runs the length of the house from Northern to Southern exposures. To the North the living room opens through double doors onto an airy enclosed screened porch featuring a 20' ceiling. The screened porch in turn, opens through double doors onto the rear of the homes two spacious decks. The rear deck overlooks a large and active organic fruit and vegetable garden which abuts the balance of the properties acreage. There are approximately 5 acres behind the home which in turn adjoin the Sleeping Bear Dunes National Park land. The property is surrounded by another 28 acres of land held in the Leelanau Land Conservancy.
Returning to the main home, the formal living (East end of home) room opens to the south (front of home) through double doors onto a sunny 320sf redwood front deck. This deck is in the feature thumbnail picture and is surrounded by flower gardens so don't forget to use the zoom feature on this one.
The middle door in the photo is the mainly used entrance on the front of the home. It enters into a large foyer and mudroom built to separate the house into two zones where, for instance, kids could watch an action movie in one living room and parents could read a book in the other or vice versa. The foyer leads to the mudroom and both also feature Brazilian terra cotta tile as an aesthetically warm but thoroughly protective flooring area and space to shed the shoes. Here you will find a thoroughly stocked walk in pantry. You will also find multiple closets built to accommodate our (multiple kids).
Through the mudroom turning to the right leads to the kitchen. Left at the mudroom leads to the second living room which intentionally incorporates many of the trim design elements of living room one. The spacious second living room was built to feel more casual and features high knotty spruce ceilings, two ceiling fans, an eight foot tall sliding window wall on the northern exposure and a spiral staircase to the 2nd loft bedroom as well cushy comfortable Natuzzi leather sofa, loveseat and chair and a Denon surround system.
Continuing west through the second living room takes you to the third bedroom featuring a queen bed, skylight for those spectacular starry nights and a sliding doorwall to the north deck. Continuing on you pass across the 'pass-through' which is the door nearest the garage. The 'pass-through' was designed to allow quick access between the front yard and the back yard. Accordingly this area also features Brazilian terra cotta tile and a place to 'kick off your shoes'.
Continuing on westward takes you past the 3rd bath and into the exercise room. Here you will find a universal weight machine, a Precor glider, flat screen TV, wet bar, a second refrigerator, and entrance to the garage which was described early on.
The finishes in the home were selected for both durability and comfort with floors being 75% hardwood, 15% quarry tile and 10% carpet. You will find carpet only in the master suite and the two loft bedrooms. The home features knotty spruce ceilings in both the 2nd living room and the exercise room. Countertops are ceramic tile in the kitchen and granite on both the kitchens breakfast bar countertop and the wet bar in the exercise room.
Appliances include a 2nd refrigerator just off the exercise room and front-load washer and dryer just off the kitchen. The kitchen features a Fridgidaire slide-in 4 burner range, over the range microwave, Kitchenaid dishwasher, blender, Bunn coffee maker and grinder, etc.
Above the garage is another 800 sf of living space which may be rented separately before and after the main season. It is, or will soon be, listed separately as “Little Smittys GA”. This “carriage house” apartment features hardwood throughout, one bedroom with a queen size pillow top bed, 1 bathroom with a shower stall, apartment sized “stacked” washer/dryer laundry unit, an open kitchen with a Jenn-Air electric range, Kitchenaid refrigerator, appropriate cooking and dining utensils, skylights, a ceiling fan, flat screen TV and bar seating and an open dining area which together would easily seat 6 adults comfortably.
Currently the carriage house also has two additional sleeper sofas for additional sleeping space one of which may be substituted with a second queen bed for a small additional fee.

 Property Type :
House
Property Type :
House  6 Bedrooms
6 Bedrooms 4 Bathrooms
4 Bathrooms  14 Sleeps
14 Sleeps 